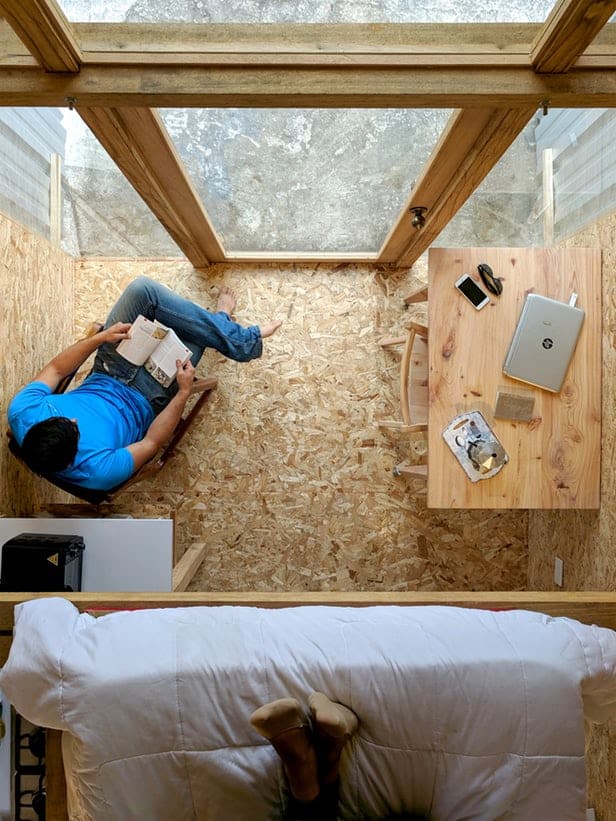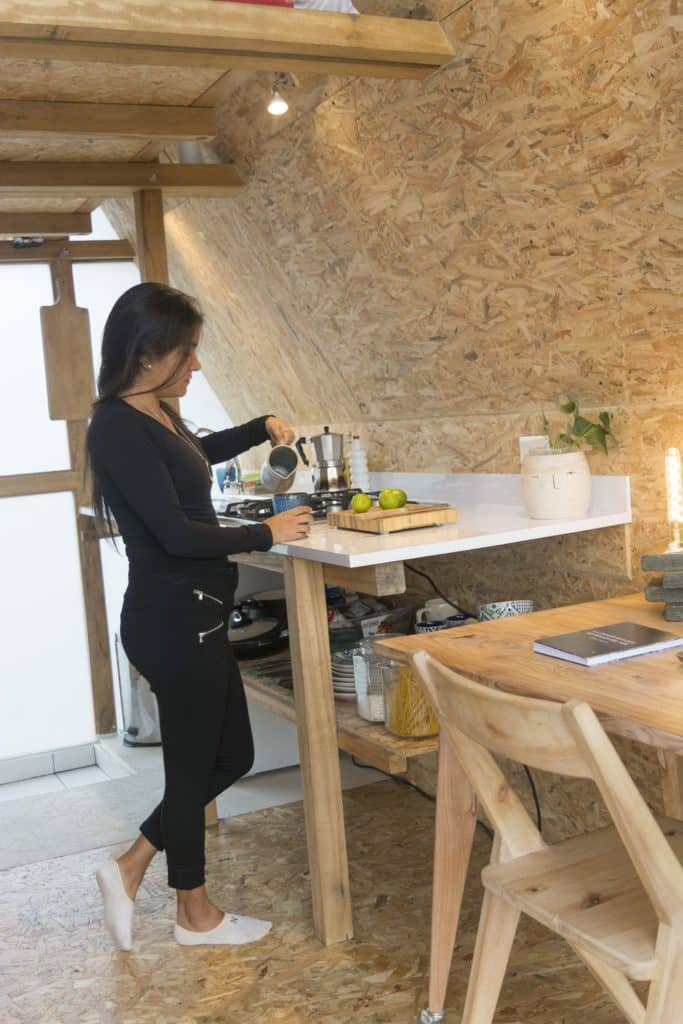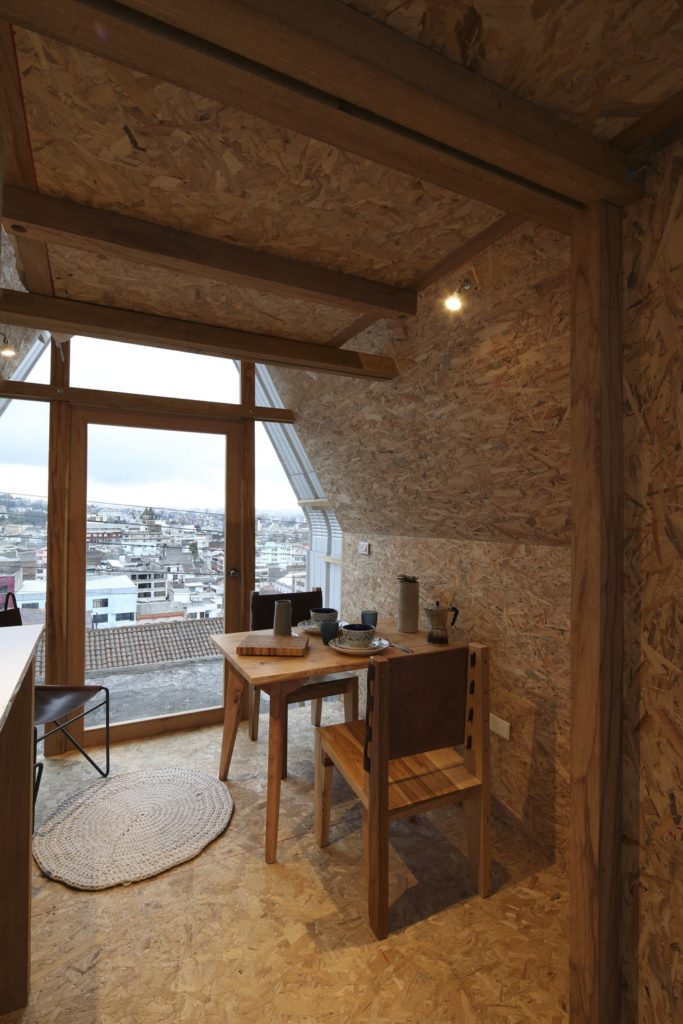Parasitic house (Casa Parasito in Ecuadorian), the house created by the design group El Sindicato Arquitectura is one of the experiments linked toparasitic architecture. It's not a bad word, it's not about sucking someone's blood.
Parasitic architecture is a school of thought that arises from the idea of using the contemporary urban fabric by adding new elements in relation to existing buildings. Additions of different types, which respond to new housing needs and allow the existing to be rewritten without further impacting the environment.
In other words 'parasite' yes, but in a good way.
Instead of riding on wheels and moving like a shell (I love the “tiny house” concepts around the world and related furnishing solutions) these models settle directly on the roofs of existing buildings, like grass growing on a hill (but how poetic I am tonight).

Casa Parásito is located in Quito, the capital of Ecuador, and was finished just this year. While it can easily be installed on land, the focus of this project is to install such homes on top of buildings.
“Mini houses like this are very versatile, and it is possible to build them in all kinds of urban or rural contexts. However, the ideal is to place it on top of existing buildings,” explain the members of the architecture team.
“On the roofs it is possible to exploit the connections to the existing water and electricity networks, it is possible to exploit the waste treatment system. In this way we can respond to the increase in housing needs with a very minimal approach, with very little economic investment and waste of resources. And above all we can make the city grow in an 'invisible' way, contributing to the conservation of its cultural heritage and without upheavals."
The parasite house has the classic “A” shape. The interior measures only 12 square meters (it's really, really small from my point of view. Maybe the smallest tiny house I've ever seen).
Coconut fiber was used for thermal insulation, and it goes without saying that the internal environment is multifunctional with elements that perform different functions throughout the day.
Next to the tiny kitchen with four burners, a sink, a fridge and some shelves take place. The bathroom with shower and bathroom is just a step away, divided by a small door.







