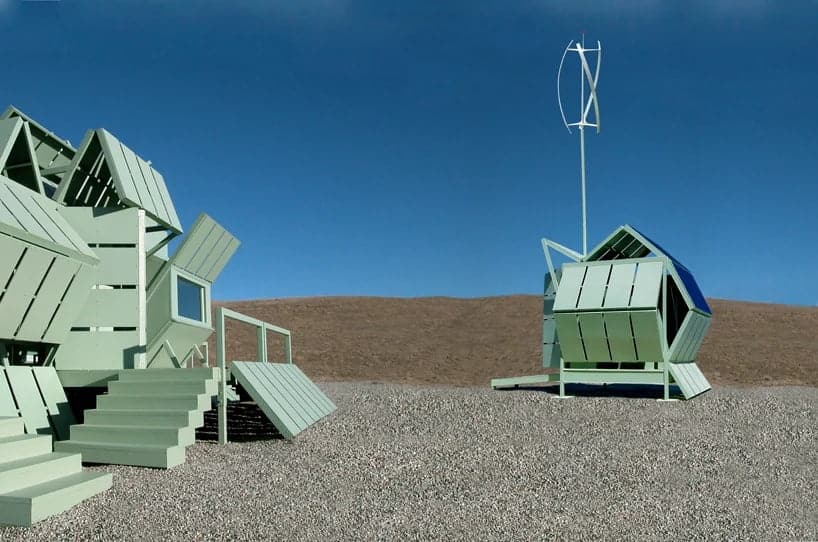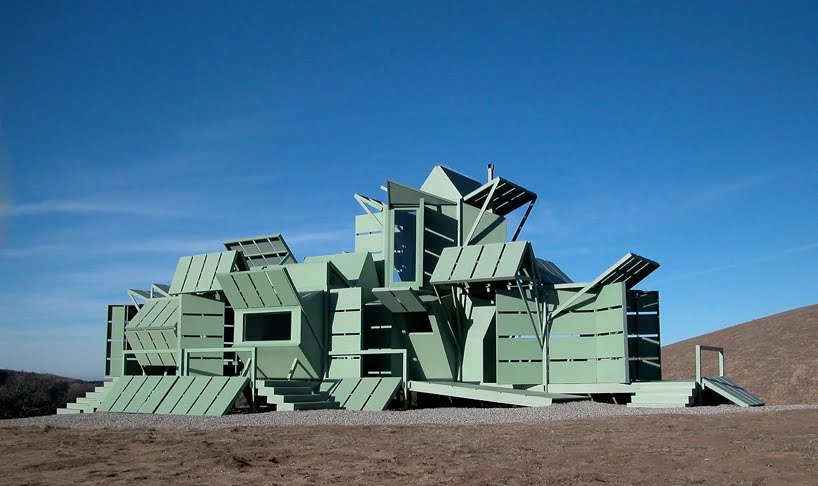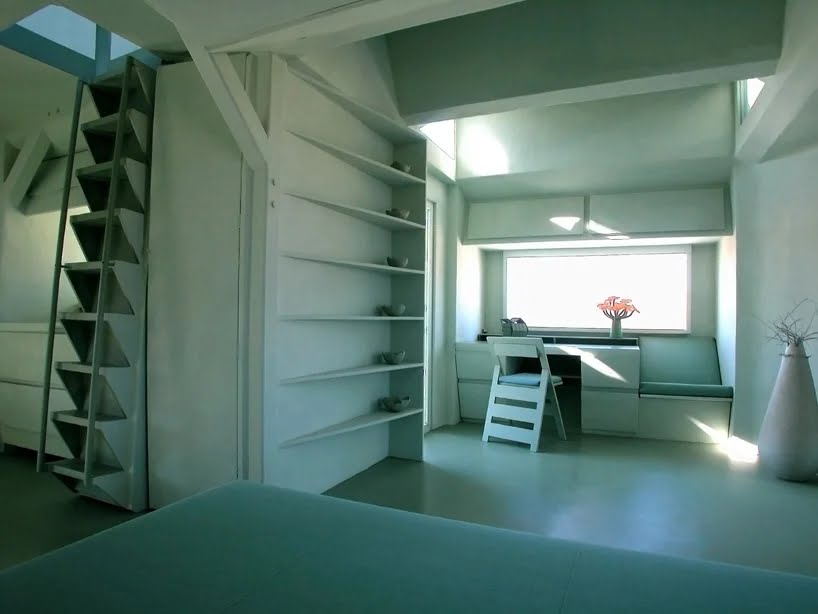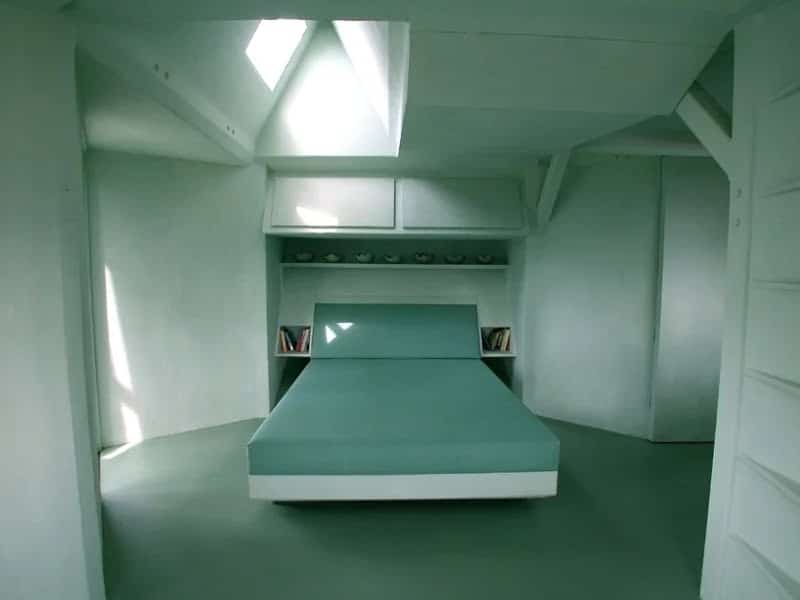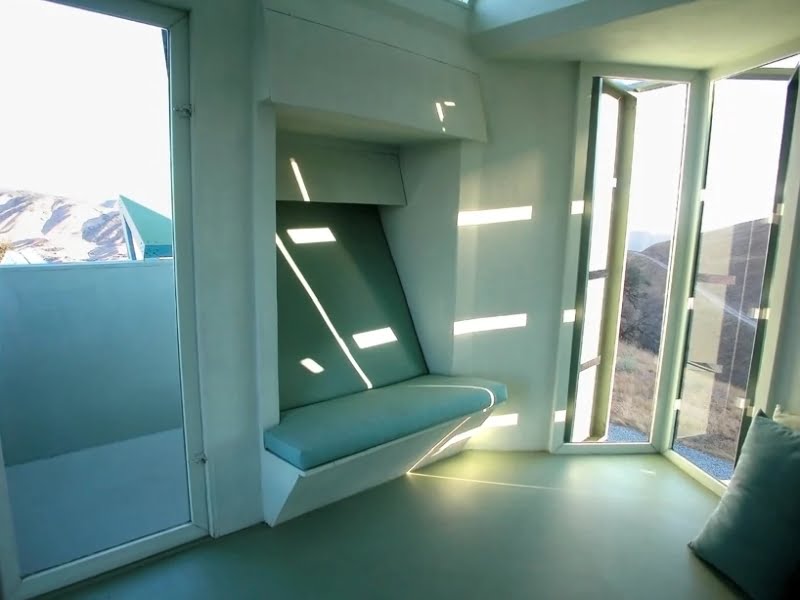Home is not a place: it is a sensation. A sensation has been expertly sculpted into a plot that goes beyond human imagination. michael jantzen, famous for its beautiful architecture, designed a “modular and portable feel”. He called it M-House, and it is, simply put, a system that helps instantly renew and transform the property according to your tastes.
How M-House, the modular and “transient” house is made
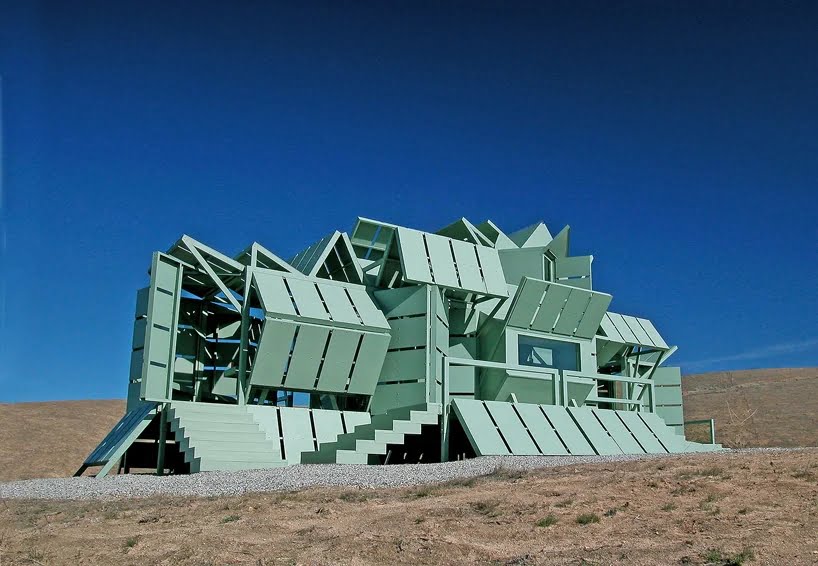
The M-house is built with an operational “platform” of the similar name, M-vironment. As mentioned, its distinguishing feature is that this modular house can be assembled and disassembled at will with the help of a series of rectangular panels attached with hinges to an open space frame grid of seven interlocking cubes. These panels are connected to cubes in vertical or horizontal orientation.
The “M” in the word “M-house” basically stands, you will have understood, for “modular”. A feature quite evident from its futuristic design. The house has a glass-enclosed main room that serves as a living area. It also has a bathroom, a kitchen, a laundry room and a bedroom available. Made primarily of painted steel and concrete composite panels, it seems like the perfect “place” for future generations who dream of living in versatile homes.
Free, dynamic, resistant
M-House is completely fire resistant and is powered by energy resources. Adding to its list of features, the modular home also collects and stores rainwater: Its insulating panels can optionally fold in and out on open platforms to deflect rain, block wind and prevent scorching heat.
The entire structure of the modular house rests on a bolted steel frame supported by adjustable legs attached to load-bearing feet. Thanks to its extreme ability to mutate into any shape and size, M-House can transform into whatever you want. It can be a house, an office, a nursery. All.
