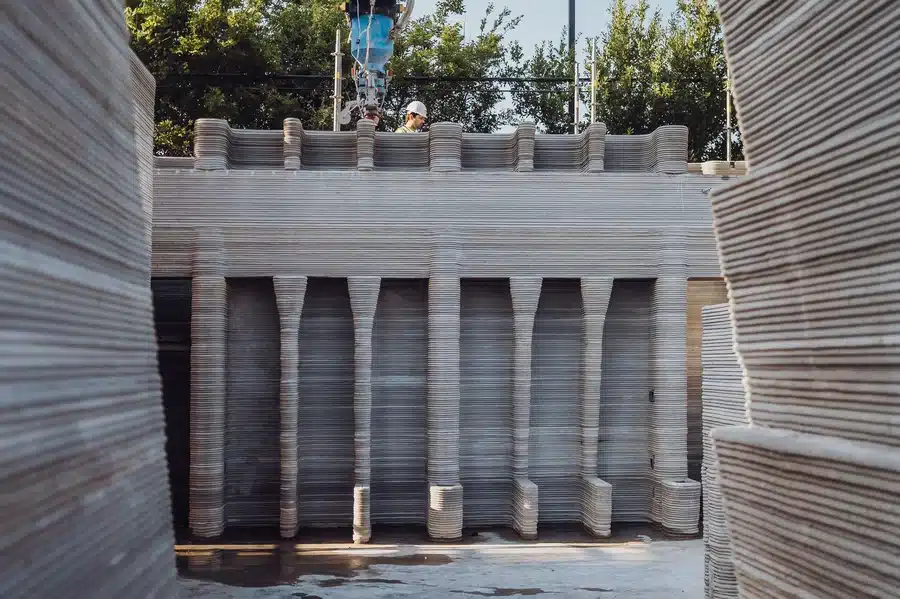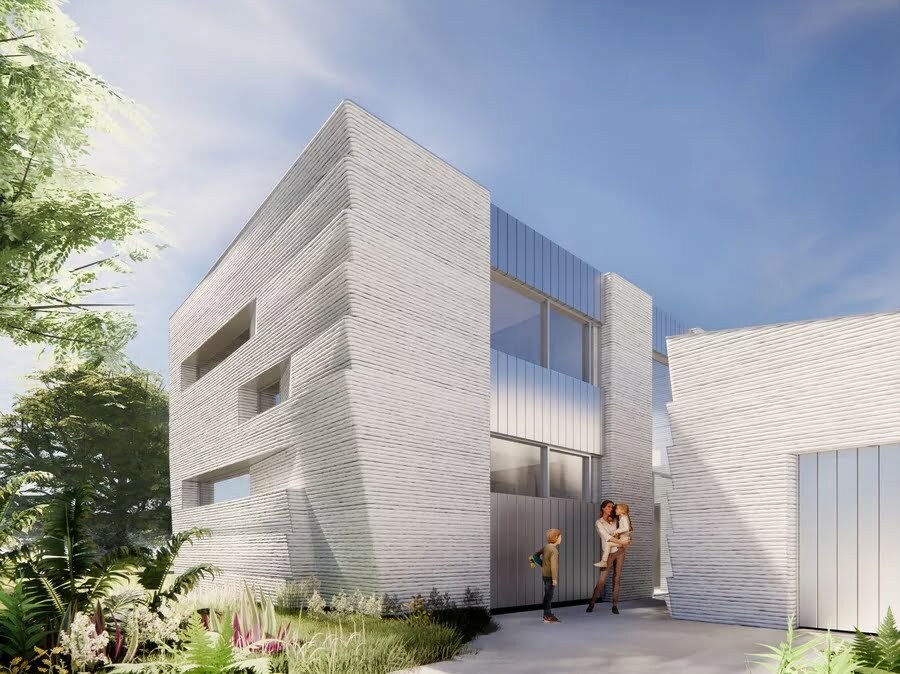In Texas, a massive 3D printer weighing over 12 tons is giving life and shape to the first 3D printed two-story house in the United States, and second overall in the world.
In this Reuters video you can take a look for yourself at this almost 400 square meter structure that will be built, or rather: will be printed, in Houston.
Towards the sky
The all-US mix of concrete and two-story wood framing requires 330 hours of work, the equivalent of over two months (which wouldn't be that many). A machine like this, says the owner company, PERI 3D Construction, can cover the job in even less time.
The end result is a house with a unique design, curated by the designers Leslie Lock e Sasa Zivkovic and CIVE, a Houston construction company, and equipped with three bedrooms.
The European precedent
As mentioned, the one in Houston is not the first example of a two-story house printed in 3D in the world. The primacy belongs to Belgium: in just 3 weeks, a two-storey house of about 100 square meters equipped with everything needed. Entrance, two bedrooms, kitchen and bathroom. Voila.
Two-Story 3D Printed Houses: What Happens Now

La 3d printing it is a solution that can facilitate construction by tackling and overcoming various challenges. Construction times and costs are not necessarily the main one. It can allow for extensive customization of buildings, for example. Or allow rapid reconstruction of places affected by natural disasters.
The team building a house in Houston is making the most of this industrial printer's potential. And a construction market like the American one could represent a very important and convincing "training ground" for discovering how to simplify 3D printing and obtain increasingly cheaper and better designed homes.
I expect that only improvements for all this technology will come from experiences like this.


