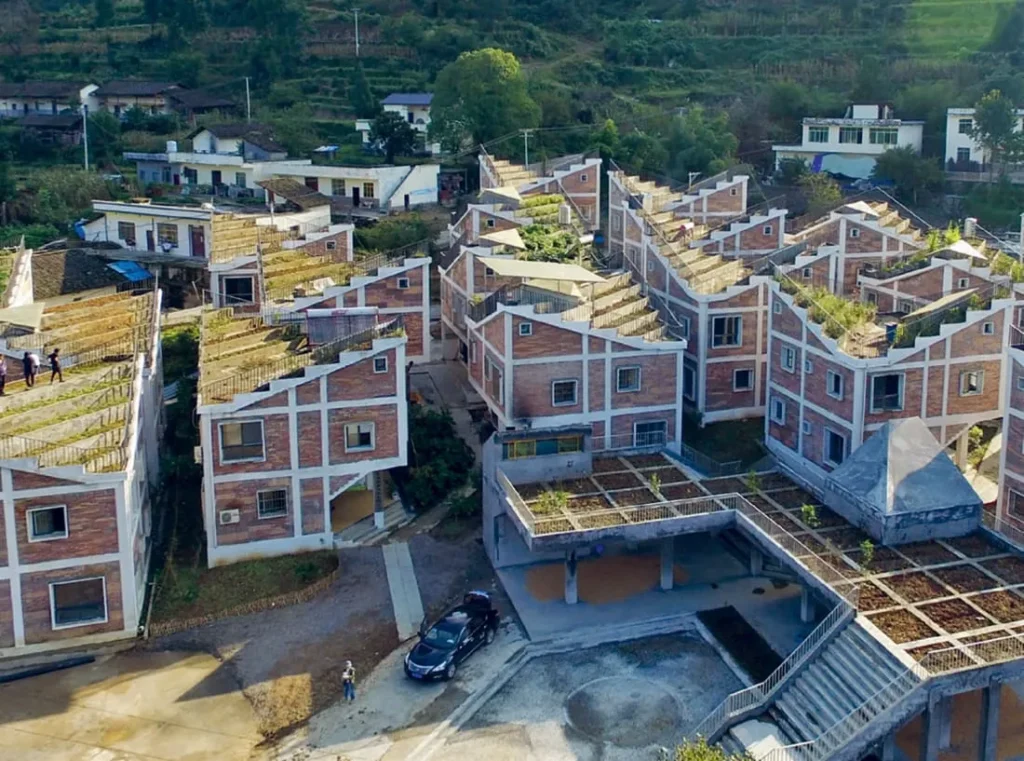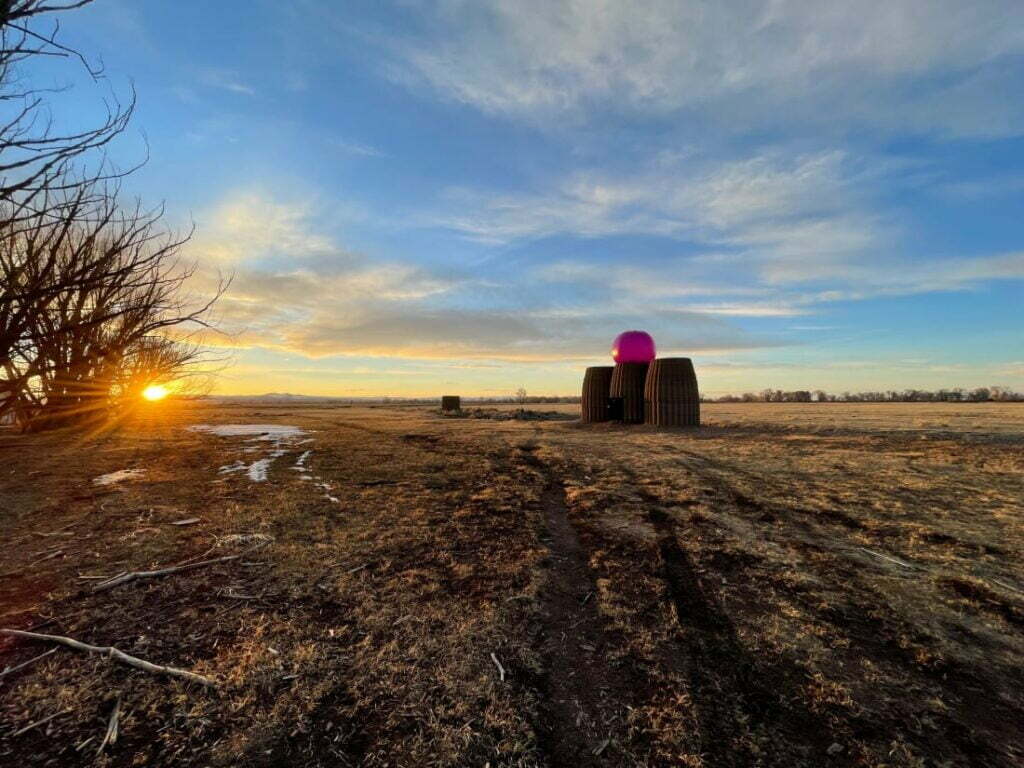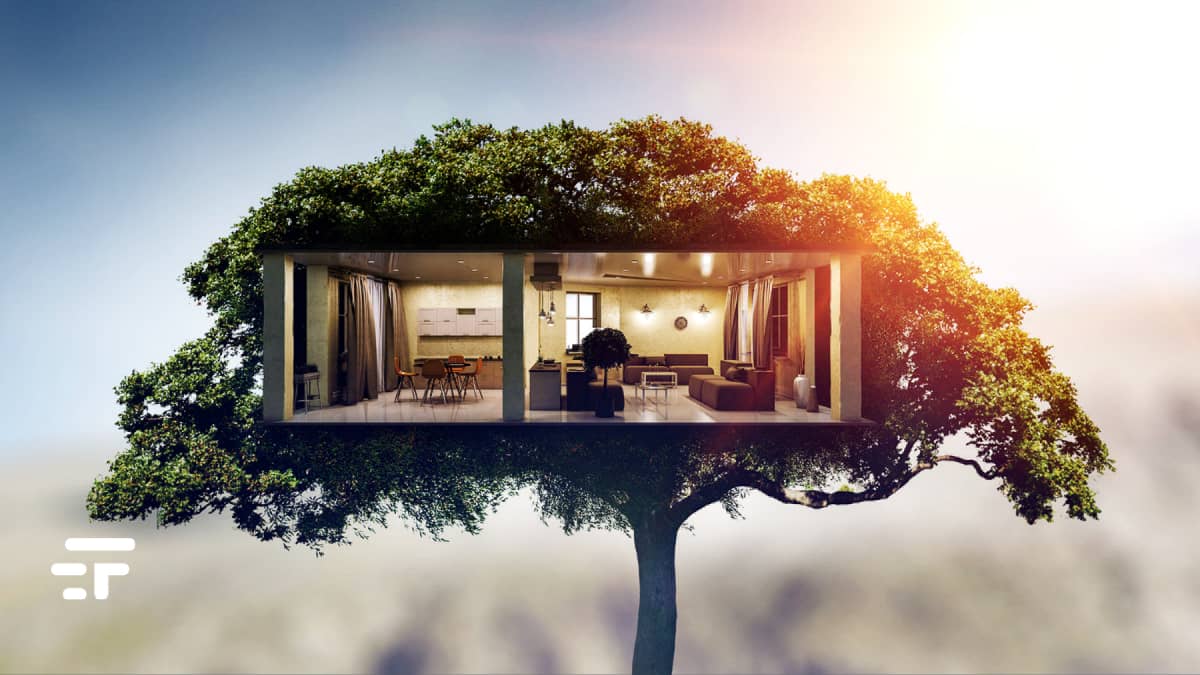It's time to face the hard truth: our homes and the way we build them are a problem for the environment. They are built with precious resources, consume a lot of energy to operate, produce a huge amount of waste. Even as we become more efficient at using energy in our buildings, carbon emissions from buildings and construction hit an all-time high in 2021. What's now?
What if a house could feed both its inhabitants and the outside world, and also provide energy, increase biodiversity and create a community bond, leaving no traces at the end of its life cycle? Would be great. Someone has started collecting examples, many concrete examples of houses like this. Homes that can save the world.
Homes that can save the world
“Houses That Can Save the World” is a book written by Courtenay Smith e Sean Topham which brings together over 150 sustainable and green house projects, some still in the concept phase, others already completed. It is a magnificent book, released in version English, French e Spanish (for the Italian one, heaven can wait). As a 'taste' here are three projects that I found among the most interesting.
Reconstruction of Jintai village, Bazhong, China (2017)

The houses in the village were destroyed by an earthquake in 2008 and then by a landslide in 2011. Rural Urban Framework worked alongside government and nonprofits to create a community of 22 homes that encourage self-sufficiency. Among the solutions adopted are roofs for vegetable gardens, water harvesting, a biogas generator and a bamboo waste treatment system. The ground floor is shared between all the houses. The paradigm: houses that move away from the idea of consumerism and towards circular architecture. A good example of how we can return to considering ourselves and our community as an almost autonomous system.
Presence in Hormuz 2, Hormuz, Iran (2020)

These colorful buildings are made using the system SuperAdobe conceived by the non-profit organization CalEarth. The method of building these domed structures was pioneered by a famous architect, Nader Khalili. Sandbags are filled with moist earth, arranged in coils and reinforced with barbed wire and sometimes concrete, lime or asphalt between the layers. The exterior is finished with plaster, protecting the structure from erosion. In Hormuz, 200 buildings were built in this way (to create a holiday village).
Covida House, San Luis Valley, Colorado (2020)

Casa Covida, located in the San Luis Valley of Colorado, is a unique building created thanks to 3D printing and built in perfect harmony with the architecture of the area. The wood used for the construction comes from trees damaged by the mountain pine beetle, which makes this building even more special. An inflatable roof protects residents from the elements and traps heat, ensuring comfortable and sustainable living.
Houses to save the world, we have to work on it
Implementing the ideas behind these homes that can save the world is the real challenge for the near future building. When it comes to building in unconventional ways, it becomes difficult to find people who do it. Either it becomes incredibly expensive, or it takes a long time. We need to change the paradigm, focusing on the use of local materials and traditional construction techniques, in contrast to the global modernist approach dominant in the construction sector. For the authors of the book, the "modernist" style that does not take context into account has led to the destruction of the planet.
The concrete and cement industry has grown of ten times over the past 65 years. The production of steel it has tripled and that of wood with low environmental impact remained almost stagnant. A recent United Nations report estimated that in 2021 the production of cement, steel and aluminum contributed further 4% of global energy consumption and 6% of global emissions.
Let's roll up our sleeves, because the future must literally be built, but in a different way.


