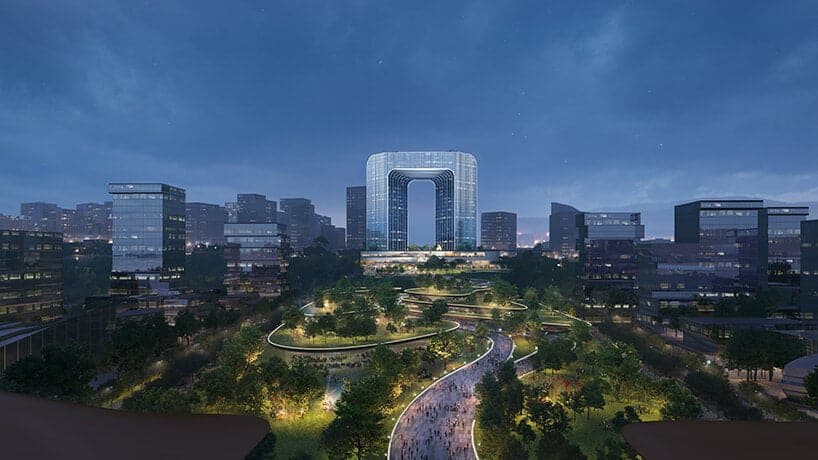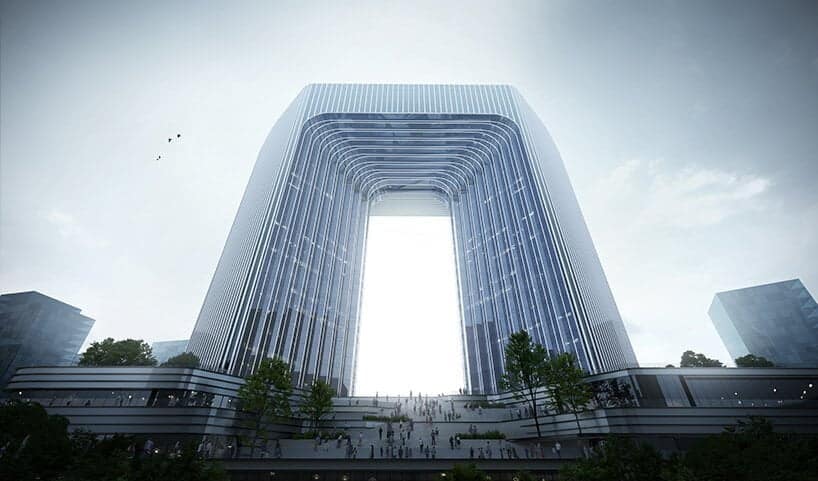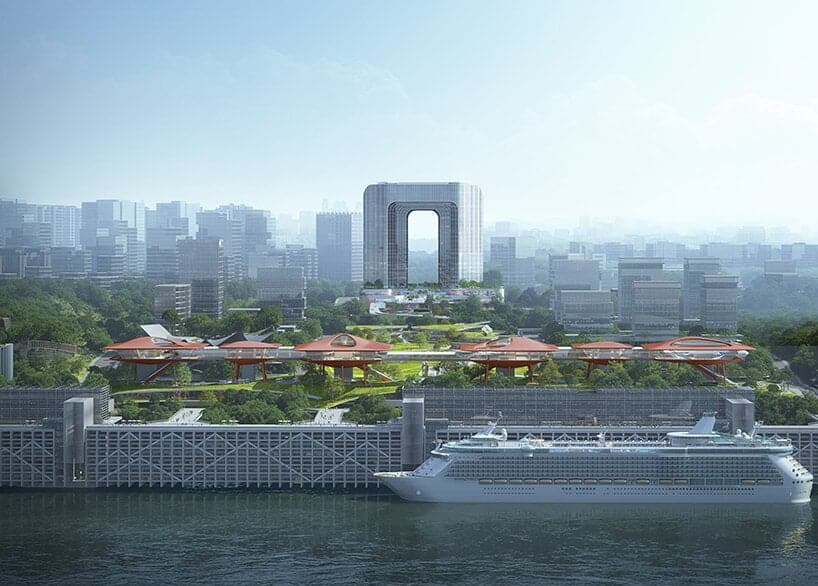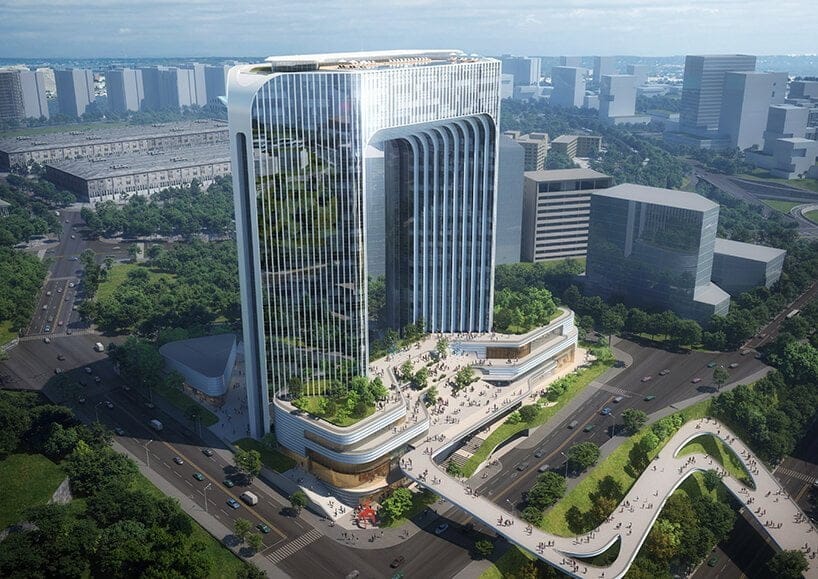The Aedas Tower, an imposing structure in the shape of a large gate is about to be built in Beijing's port city of Chongqing.
The project, an enlightened idea that will bring splendor throughout the city, is the result of the union of two different minds: the architecture studio Aedas and the Chinese Railways Engineering Group Eryuan. Together, these two giants presented an extremely successful project, which won the competition for the design of the cruise terminal in the port city of Chongqing.
This new tower, almost a new city gate, will be built in the port area of Cuntan. It is estimated that it will occupy 100.000 square meters, combining structures with various uses. Let's see in more detail what the team's projects are.
The Aedas Tower as the dragon's gate

Do you know the Chinese legend of the “Dragon Gate”?
According to Chinese tradition, the dragon's door is nothing more than an opening, something that must be crossed in order to access a higher level of life.
Like the ancient Dragon Gate, Aedas Tower will form a gateway for all visitors arriving from the port. The building, in fact, includes two towers connected at the top by a commercial bridge. The shape recalls that of an arch, an access passage. The two towers will host different structures; hotels, offices, apartments, even a “sky club”.
The project seeks to promote the essence of Chongqing spirit, materializing a key part for the future development of the Cuntan port area and the wider urban space.
Andy Wen, Aedas Global Design

The green park
The Aedas team's design of the Chongqing Cruise Terminal constitutes a layered urban space built on a composite transportation system, uniting the plot with the surrounding area through three-dimensional greening.
Resting on the difference in height between the towers and the descending terrain of the site to the south, the “dragon gate” creates a cascading path of greenery along the rooftop park. A route that seamlessly connects the project with the cruise terminal and the riverside. the pedestrian park is also dotted with nodes of vitality, including underground retail and restaurant spaces, submerged courtyards along the multi-level winding paths, connecting nature with the urban environment.

The podium atrium of the main building is designed as a transfer room. A large environment welcoming passengers from the surrounding metro station and bus stops with a dynamic retail space. The transfer hall is accessible from all directions via an underground plaza, a roof garden, an underground retail space and even elevated walkways that connect to the surrounding lots. the extensive pedestrian system will provide a seamless transfer experience between the subway, the road and cruise ships, adding commercial value to the entire port area.


