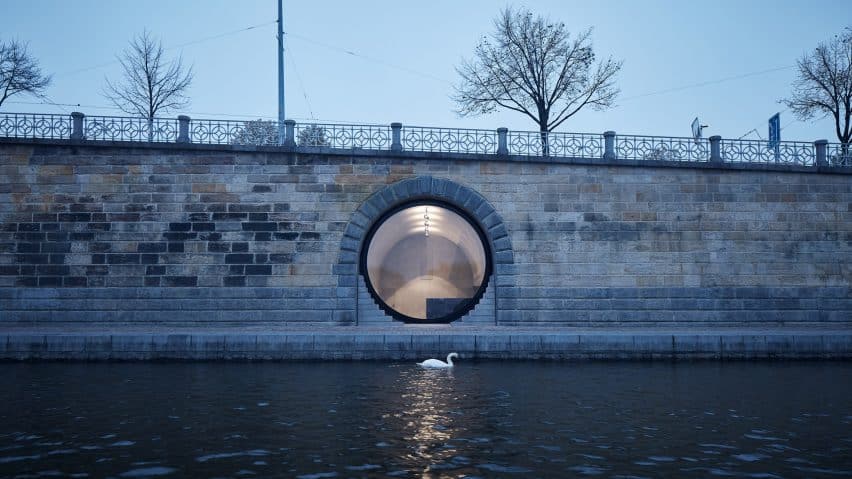In 2009, architect Petr Janda began a revolutionary project in the city of Prague. To give new life to the embankment of Vltava river, has built a series of interesting public spaces inside the vaults on the shore.
About four kilometers of banks have been revitalized and transformed. Citizens thus have more space to move and relate to each other. Before Janda intervened with his design, the area was practically deserted. The vaults had become warehouses, with cars parked a short distance away.

How many times, children
Now, thanks to the hard work of the architect and his team, Prague has a pleasant waterfront promenade and new public spaces.
As a sign of thanks, the project was selected in the "rebirth projects" category of the Dezeen Awards 2021. Respect for the structure and for the vaults themselves allowed the buildings to appear perfectly "integrated".
The interventions blend symbiotically with the original architecture of the wall along the river, into which they blend naturally. (…) Using the acupuncture strategy, they recreate a monumental whole.
architect Peter Janda

Reconstruction of the vaults of Prague
Janda decided to organize her project by relying on a three-way division:
- The glass-fronted vaults house shops and galleries
- Sections with steel doors house workshops and cafes
- The last sections, on the other hand, are intended for public toilets
One of the most interesting objectives of the intervention in Prague is to combine sustainable architecture and industry. The choice of materials is not casual, but aimed at an environmentalist approach.
To allow access to the interior spaces, fabulous additions have been made elliptical windows with a diameter of 5,5 meters. The windows can be opened mechanically and rotate on a staggered axis, so as to create the right entrance gap.
At the moment, they have been modified 14 times, marked by steel entrances that connect them to the riverfront. All have the main technical services, from air conditioning to integrated heating.
Furthermore, the architectural team decided to add a bonus element to the structure; a mobile piece of furniture, which can adapt to different uses. In the bar area, for example, it transforms into a functioning counter, and becomes a reception in the shops.

The new vaults open to the public
In addition to Janda, the studio brainwork he helped supervise the setup of the individual vaults. In this way, each space would fully represent the initial architectural vision.
In the development phase, it was chosen to use a uniform palette for all spaces, in order to maintain a high level of coherence. Each vault is characterized by sandblasted concrete walls and ceilings, reinforced concrete floors and monolithic reinforced concrete stairs.
The doors are finished with blackened steel, while black titanium-coated stainless steel defines all other structures.
In the future, the design is set to continue. In particular, the construction of a floating swimming pool, a floating terminal for cruise boats, and a series of independent bathrooms is planned.
We will soon find out what Prague still has to offer its inhabitants.


