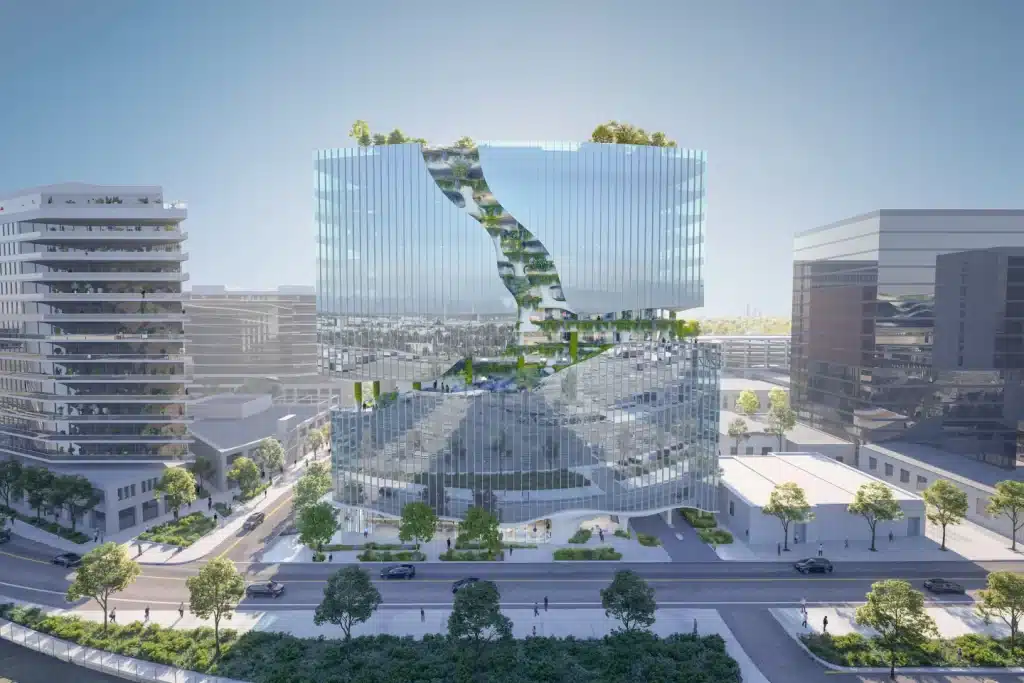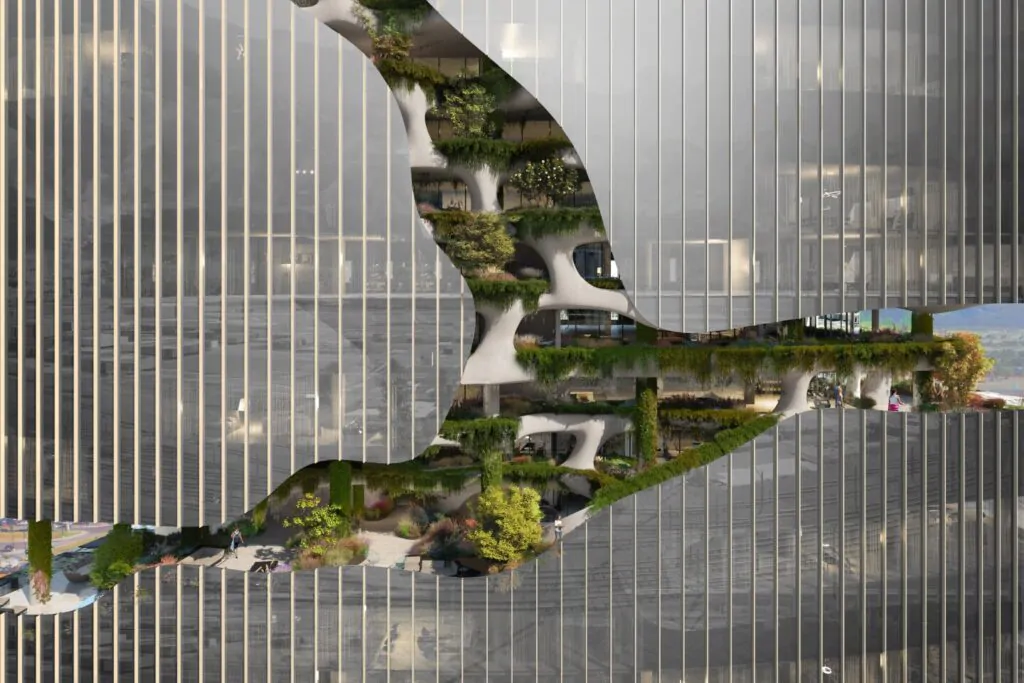In recent years it has become increasingly common for architecture to build green, lush spaces into buildings. This building probably beats them all.
I have often talked about vertical solutions with a green heart (for example, , promising, or , promising). But have you ever seen a skyscraper with greenery directly filling the "cracks" of the facade?
MAD Architects (formerly known for her projects of a “fluid tower” in New York) is behind this quirky reflective building project in Denver. The MAD team came up with a fascinating design that blends its green heart of foliage with a huge earthquake-like crack. The message is very beautiful: it literally tells us how nature can heal the wounds of our planet.

The complex will be called One River North, will be approximately 65 meters (216 feet) tall and have 16 floors. Most of its apartments will be occupied by 187 rental units, with apartments having one to three bedrooms.
Living in a green heart

In addition to the homes, the building will feature commercial spaces on the ground floor. Amenities include a fitness center, yoga studio, coworking area, pet spa and generous lounge. Residents will enjoy a rooftop community pool, spa, deck and garden with picturesque views of the Rocky Mountains. Not bad.
One River North it will also house 4 square kilometers (over 13.000 square feet) of open spaces, water features and even a walkway “trail” spread across four floors. A magnificent walk right inside this green heart that can be glimpsed between the cracks in the facade: a way of feeling at one with nature even inside a skyscraper.




